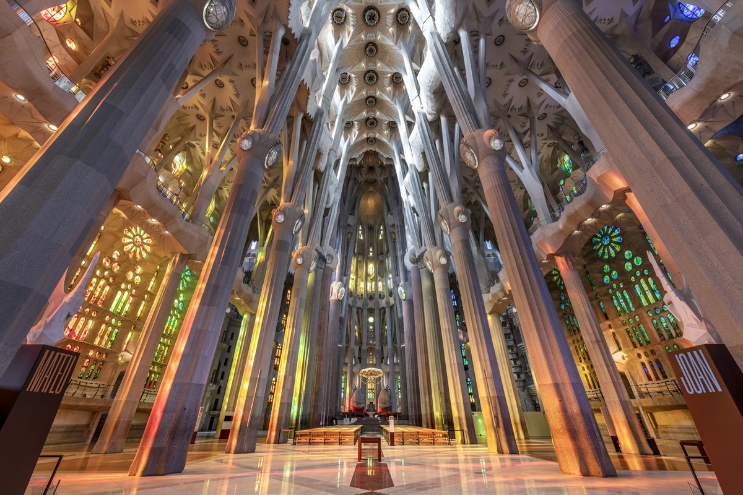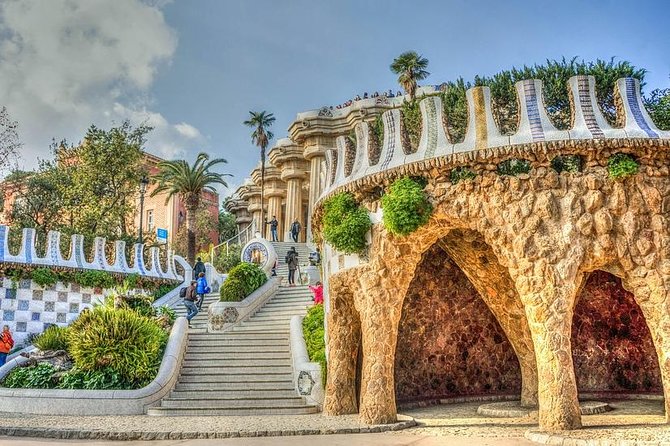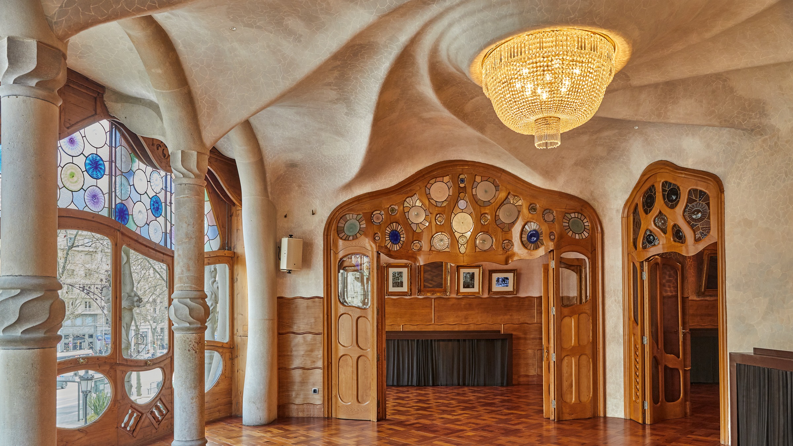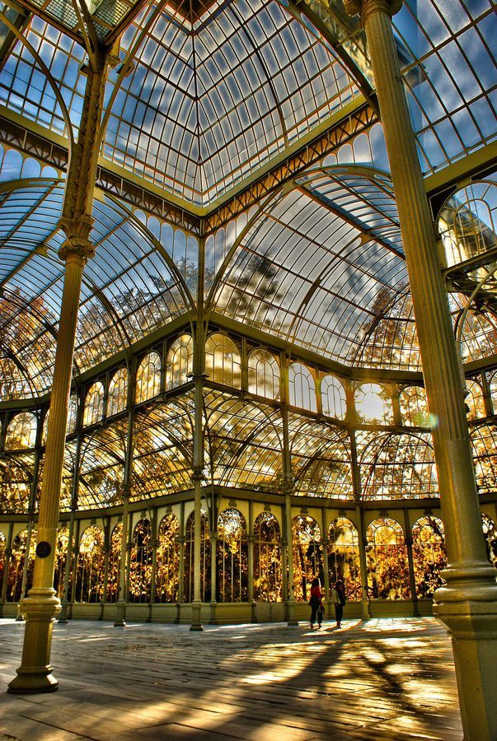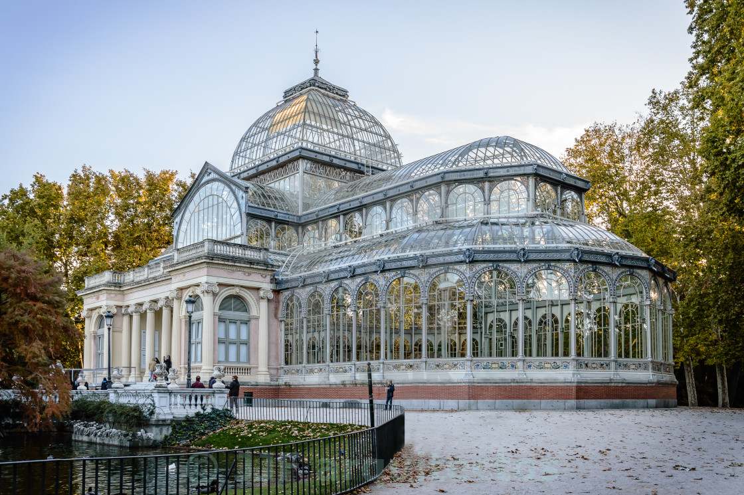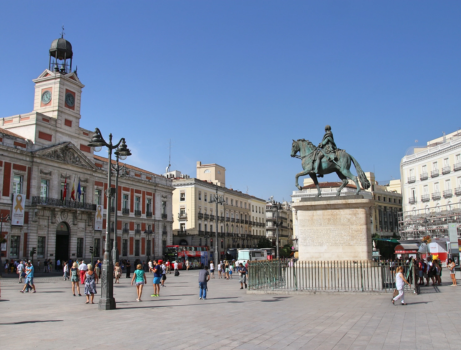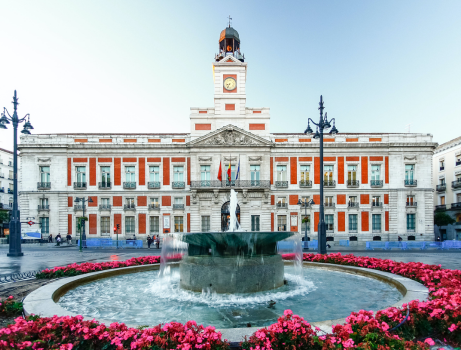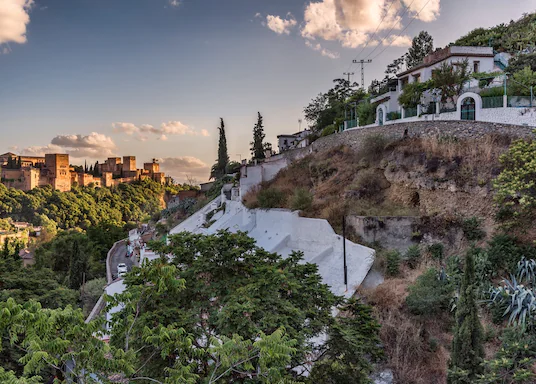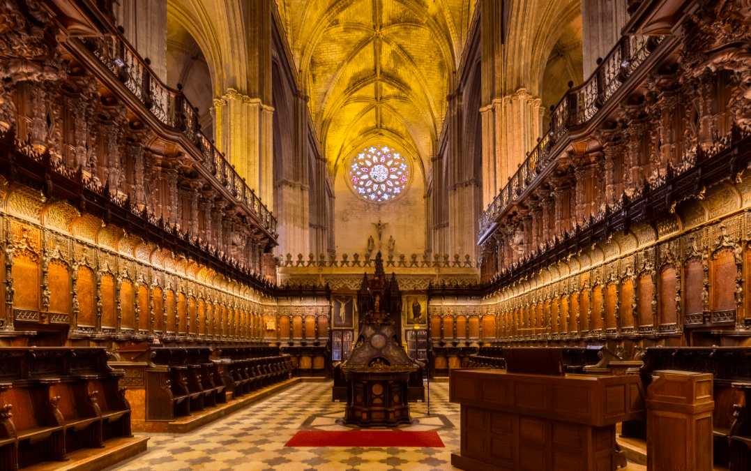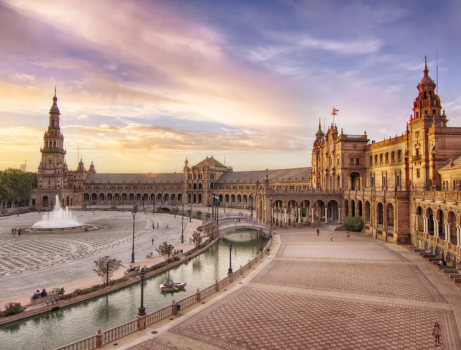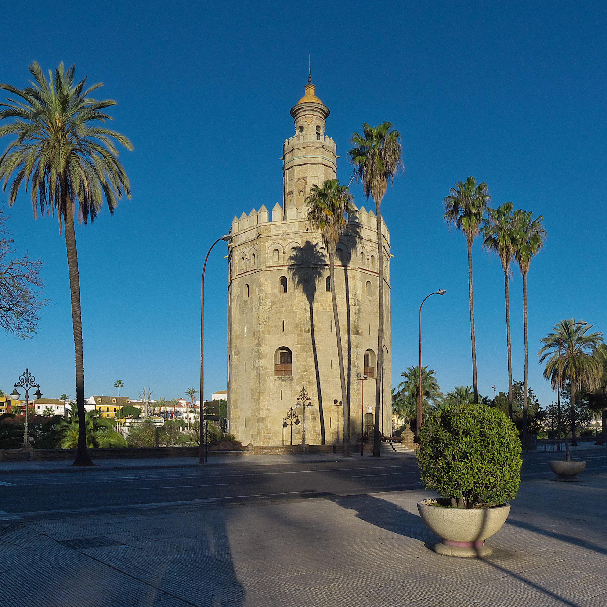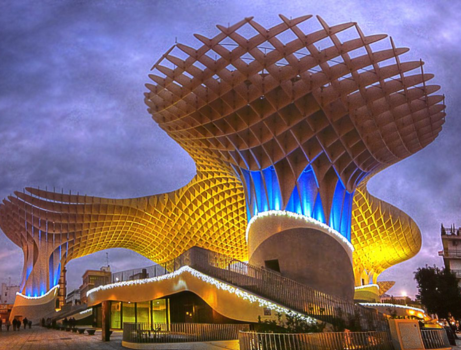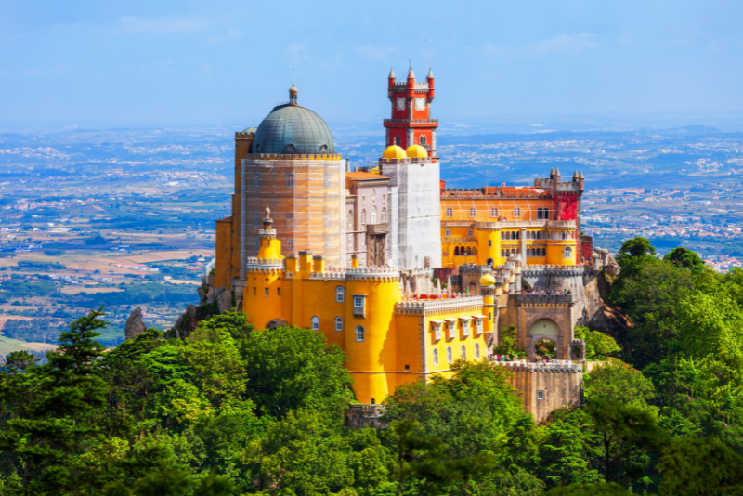
Description
"Designated a UNESCO World Heritage Site, the Royal Alcázar of Seville (Real Alcázar de Sevilla) is the oldest royal palace in Europe that is still in use today.
It dates back to the 11th century, when the Muslim authorities decided to build a fortress in a strategic location to protect the city.
The grounds of the Royal Alcázar are made up of various palaces and gardens that were designed in different historical periods.
That is why its architecture is so varied, combining Islamic, Gothic, Renaissance, Baroque, and Romantic elements, as well as some of the finest examples of Mudéjar art, which is the product of both Islamic and Christian cultures.
Patio del León
Our visit to the Royal Alcázar in Seville begins in the Patio del León (Lion's Courtyard), which is reached by passing through the 12th-century Arab wall via the Lion's Door, or Puerta del León, so named because of the image of a lion on its lintel.
To the left of this courtyard is the Sala de la Justicia (Hall of Justice) and the Patio del Yeso (Plasterwork Courtyard), which is our next stop.
At the end are three archways set in the remains of an old section of wall from the Almohad empire, which formed part of the Royal Alcázar's defensive structure. This wall leads to the Patio de la Montería (Hunting Courtyard).
Patio del Yeso
The Patio del Yeso (Plasterwork Courtyard) is one of the few truly Islamic remains on the palace site. It was built in around the 12th century by the first Almohad caliph of Al Andalus, as the Iberian peninsula was known under Muslim rule.
The pool in the middle of the courtyard is a homage to water—a recurring theme in Islamic palaces.
The courtyard and the adjacent Sala de Justicia (Hall of Justice), are two of the oldest parts of the palace site.
Sala de la Justicia
This is the earliest Mudéjar building in the Royal Alcázar and was built in around the 14th century, at the time of Alfonso XI of Castile.
It is a square-shaped room. The walls are decorated with traditional Islamic plasterwork featuring plant-like motifs and heraldic shields, while the wooden ceiling is adorned with latticework in the style of an Islamic qubba (tomb or shrine).
Patio de la Montería
The Patio de la Montería (Hunting Courtyard) is the Royal Alcázar's main courtyard, which leads to the palace buildings: the Mudéjar Palace, the Gothic Palace, and the Casa de la Contratación (House of Commerce). It is known as the Hunting Courtyard because it was where the royal huntsmen used to gather before each expedition.
The facade of the Palacio del Rey Don Pedro (Palace of King Pedro), which resembles an enormous altarpiece, can be seen from the courtyard. The facade is split into three parts, and its decorative themes are Islamic, and Byzantine in parts.
The Gothic Palace
This palace (El Palacio Gótico) was built by Alfonso X of Castile, who was also known as Alfonso the Wise. He succeeded Ferdinand III, the Castilian king who conquered Seville in 1248.
The palace that the Almohad caliphs had occupied was rather cramped and labyrinthine for the Castilian king's lifestyle and the needs of his court, so he ordered the construction of a Gothic palace inside the Real Alcázar.
The Christian monarchs had a preference for high, airy spaces.
It is worth noting that, at that time, Gothic art forms were closely associated with Christianity and the Crusades. Opting for this style symbolized the Christian West's triumph over Islam.
The chapel in the Gothic Palace has medieval rib vaults and a Renaissance frieze that was added in the 16th century.
The chapel is dominated by Diego de Castillejo's altarpiece featuring the Virgen de la Antigua (Virgin of Antiquity). It is a copy of the original altarpiece in the Chapel of the Virgen de la Antigua in Seville Cathedral.
Patio del Crucero
To the west of the Patio de la Montería (Hunting Courtyard), the Patio del Crucero (Courtyard of the Crossing) is part of what remains of the 12th-century Almohad palace.
This courtyard had two levels: the lower part had a central pool, surrounded by galleries and sunken gardens (the summer gardens), while the upper part had two accessible walkways that crossed each other (the winter gardens).
The lower garden was filled in after the Lisbon earthquake of 1755.
The Palace of King Peter
The Palace of King Peter (Palacio del Rey Don Pedro) is a significant piece of Mudéjar architecture in the Royal Alcázar.
The Castilian monarch Peter I (also known as Peter the Cruel) understood and valued the Muslims' architectural legacy. He commissioned Arab and Berber artists and craftsmen from Toledo, Granada, and Seville itself to build a new palace in the traditional Mudéjar style, between 1364 and 1366.
The Patio de las Doncellas (Courtyard of the Maidens) was the central public space in Peter I's palace, and is probably the best-known part of the entire Royal Alcázar.
The courtyard harmoniously combines elements typical of a Castilian palace with the esthetic and privacy of Islamic design. During the reign of Philip II of Spain, the center of the courtyard was dominated by a fountain that was installed later on.
The Salón de Embajadores (Hall of Ambassadors) is the most lavish of all the rooms in the palace. The impressive dome, built by Diego Ruiz in 1427, is a must-see.
This little courtyard is known as the Patio de las Muñecas (Courtyard of the Dolls). It is believed that this part of the palace was a domestic courtyard used by the queen.
Casa de la Contratación
When the Catholic Monarchs established the Casa de la Contratación (House of Commerce) in the early 16th century to oversee trade with the Indies, the Patio de la Montería became a focal point for activity in the Royal Alcázar.
The Casa de la Contratación moved to the southern side of the courtyard in 1504. It was set up to manage trade flows with the Americas, which had first been colonized 11 years earlier.
The Casa de la Contratación remained part of the Royal Alcázar until 1717, when it was moved to Cádiz.
It was established to promote and regulate navigation and trade with the Americas by supplying and equipping fleets, as well as inspecting and registering ships headed there. It also regulated emigration to the New World, took delivery of all the products coming back, and stored goods waiting to be shipped.
The Gardens of the Royal Alcázar of Seville
From a botanical point of view, the Royal Alcázar's gardens are like a planetary index, with over 20,000 plants that include at least 187 different species.
They also represent almost 40% of the landscaped public spaces in Seville's historic center.
Under Islamic rule, a large part of the Royal Alcázar was used as kitchen gardens and farmyards.
As well as providing fresh food to members of the court, these spaces had an aesthetic function. Every detail was carefully planned to awaken the senses.
They cultivated aromatic plants and scented flowers, grew trees to form geometric patterns, used the water pools as mirrors, and installed fountains and water spouts to create relaxing noises.
These oasis-like gardens reflected the writings of the Koran, in which paradise is often compared to a garden. They also provided a pleasant space for quiet reflection.
Following the Christian conquest and, in particular, after Charles V had become king, the layout of the old Islamic gardens began to change in line with the new tastes at court.
Successive changes to the Royal Alcázar between the 17th and the 20th centuries created an historic site unlike any other in Europe. In it, nature and architecture combine to create a wide range of settings with influences as varied as Mannerism, Romantic Naturalism, Historicism, and English landscape gardening.




